|
This week’s post is a “Before and After” look at two of my favorite projects that transformed the spaces for busy Boston families. These projects have a common design challenge: front-to-back living rooms (henceforth referred to as FTB). Space planning for a FTB living room is often tricky - how to make the typically long but narrow room cozy and functional, while accommodating the traffic flow to multiple doorways. Starting out with a blank slate, it looks like you have a good bit of square footage in a FTB room to work with, until you try out different configurations and suddenly the room appears to shrink dramatically! Project #1: Multi-use Front-to-Back Living Room The Problem: In New England, a FTB living room (or family room) typically has the fireplace centered on the long outside wall like in the diagram of my client’s home below. This particular family room is fairly generous in width (about 16’ across), unlike many other FTB living rooms I encounter that are far narrower - more like 12’. But the 16’ dimension was fortunate for this home, since there is only one “common area” and this room must serve as both family room and living room. Thank you, kind architect! The overall dimensions of this room are 16’ across and 28’ long, or about 450 square feet. Plenty of room for the multiple purposes my client intended: a large seating area for entertaining, TV watching, play space for her toddler, and a thoroughfare to enter the home from the patio through the sliding door at the top of the diagram. There is a pretty bow window to the North, and twin large windows to the South, facing the front of the home. So, what was the challenge with this space? First, we needed to come up with a toddler friendly plan (with toys) that could morph with a tiny bit of clean-up into a sophisticated entertaining place for adults. All you folks with kids are well aware of the creeping plastic jungle! Second, we needed seating for 6 or 7 people in a conversation area, since the family has many relatives in the area and they often have company. The TV needed to be large for sports viewing by an enthusiastic crowd. And third, the carpeting needed to be kid friendly and withstand in-and-out traffic through the sliding doors (to the North), often with mud and snow in the mix. Lighting was an issue too, as there were no overhead lights and the room could not be solely lit by lamps around the perimeter. The Solution. My solution to the space plan issues was to have 2 separate carpets forming two zones: the gathering zone with a large sectional facing a TV on an interior wall, and the toddler zone with a custom storage window bench. The swivel chairs function in both zones, but in the regular configuration, they face the sectional. The carpet in the kid zone is from Flor (https://www.flor.com/), with individual carpet tiles easily put together (by me and the homeowners) for our custom arrangement. Flor carpet tiles offer terrific peace-of-mind during life with children, durability, and unlimited design options. I have used Flor tiles in many homes, and my clients have all been very happy with them. To improve the lighting we installed a large ceiling light fixture in the center of the room, high enough in this space with 9’ ceilings to permit foot traffic underneath. We also had a sectional custom made from one of my favorite furniture manufacturers, Mitchell Gold + Bob Williams: https://www.mgbwhome.com/sectionals/ To reduce the clutter we ordered a large tufted leather ottoman with storage underneath. In the kid zone, we had a custom storage bench made and placed baskets into the cubbies for toy storage. As you can see from the photos below, we were able to use many of my client’s existing pieces, like the secretary and red chair. And finally, I made all the window treatments in Sunbrella indoor-outdoor fabrics (the ultimate in kid friendly). Here are some photos of the room, before and after. Project #2: A Far Narrower Front-to-Back Living Room The Problem: This home in Lexington, MA is a beautiful home built in the 1920’s, and it has undergone a few major additions through the years spreading out from the original living room. But the living room dimensions remain intact, and you can see from the photos below that this is a rather narrow room, with three doorways to plan around: an opening by the front door, an opening by the kitchen (both openings flanking the fireplace, which is on an interior wall), and a third double French-door entry to the sunporch opposite the fireplace. Traffic flow is important in this living room, but since the home has a large family room to the rear of the home, TV-watching and childrens’ play areas weren’t part of the space planning challenge. And we could make this home extra pretty to play up its fine architecture and built-in cabinetry. The Solution. With the narrow space, the only solution was to float the sofa and the two chairs in the center of the room with the fireplace as the focal point. Unfortunately, there is limited room for seating. But the two “X” benches that we put in front of the new draperies by the front window serve as extra seating for company. In terms of lighting, we added sconces by the fireplace and picture-frame molding on that wall to give it a little style boost. We took the color cues for the wall color (Benjamin Moore Alaskan Skies, 972) from the upholstery on the Bergere chairs, for a serene sitting room with a decidedly French chic flair. My client loves blush pink, and with two small boys, she needed some pretty pink in her busy lifestyle! I have another project in the works right now for a front-to-back living room to be used as a music room. I will let you know how that works out! I do love the FTB configuration, as these rooms generally have plenty of natural light. But they do pose a bit of a challenge for space planning. It’s not insurmountable, just takes a bit of thought by your designer (that would be me). Call me if you have a front-to-back family room or living room that is giving you trouble. I can help!
Warm wishes for a truly magical Christmas! Upon awakening this morning, Christmas Eve, I was delighted by a beautiful pink sunrise over an icy landscape outside our home. It made my heart sing with joyous gratitude for all the blessings our Lord has bestowed on me, my family and the world at large. We all need a Christmas message of hope and joy! The ice storm of yesterday left a beautiful crust on the trees, each detail so tiny and delicate. Christmas transformations…and hopeful wishes of peace and tranquility…..bliss…..but now how to adequately segue to a blog topic so worldly and small as an interior design transformation, but I’ll give it a go……. with the first “Before and After” I am posting on this blog, including a holiday twist at the end. First you see the “Before” photo of a client’s living room in a Victorian historic home (circa 1880), complete with a turret. Every girl (including Rapunzel) needs a turret, don’t you think? And now the After photo, done by yours truly, with new paint, draperies, rug, chairs and lighting; the works. My client was looking for an updated traditional look, still using her favorite color red, but in a more modern way. As you can see in the photos, she’s a whiz at forcing bulbs (amaryllis and such) to flower throughout the year, And, finally, the Christmas look for this beautiful room. Well, I'm off to get all the final Christmas activities taken care of, so best wishes to each of you for a lovely and transformative holiday celebration!
|
Barbara PhillipsBarbara Phillips, interior designer and owner of Center Stage Interior Designs, has delivered impeccable window treatments and design services to both residential and commercial clients in Massachusetts since 2001. Categories
All
Archives
March 2021
|
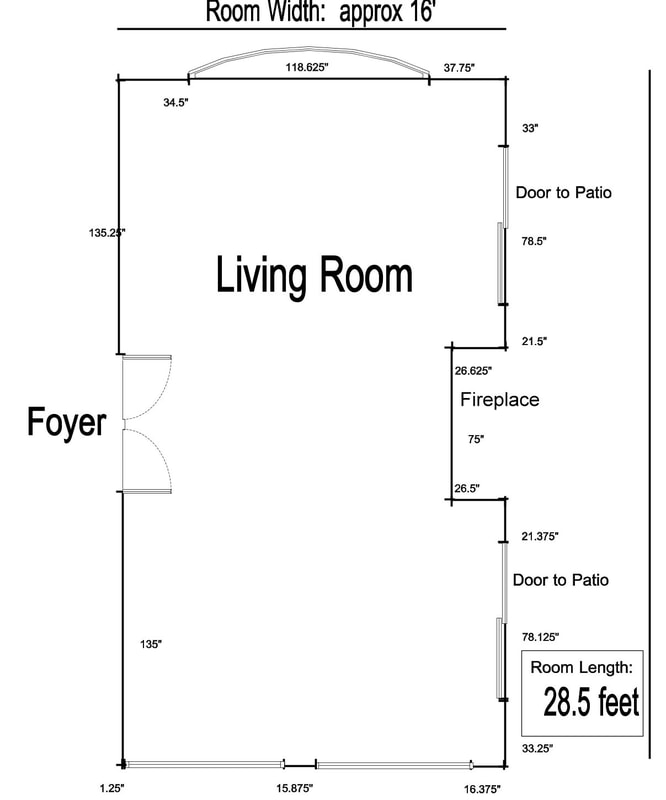
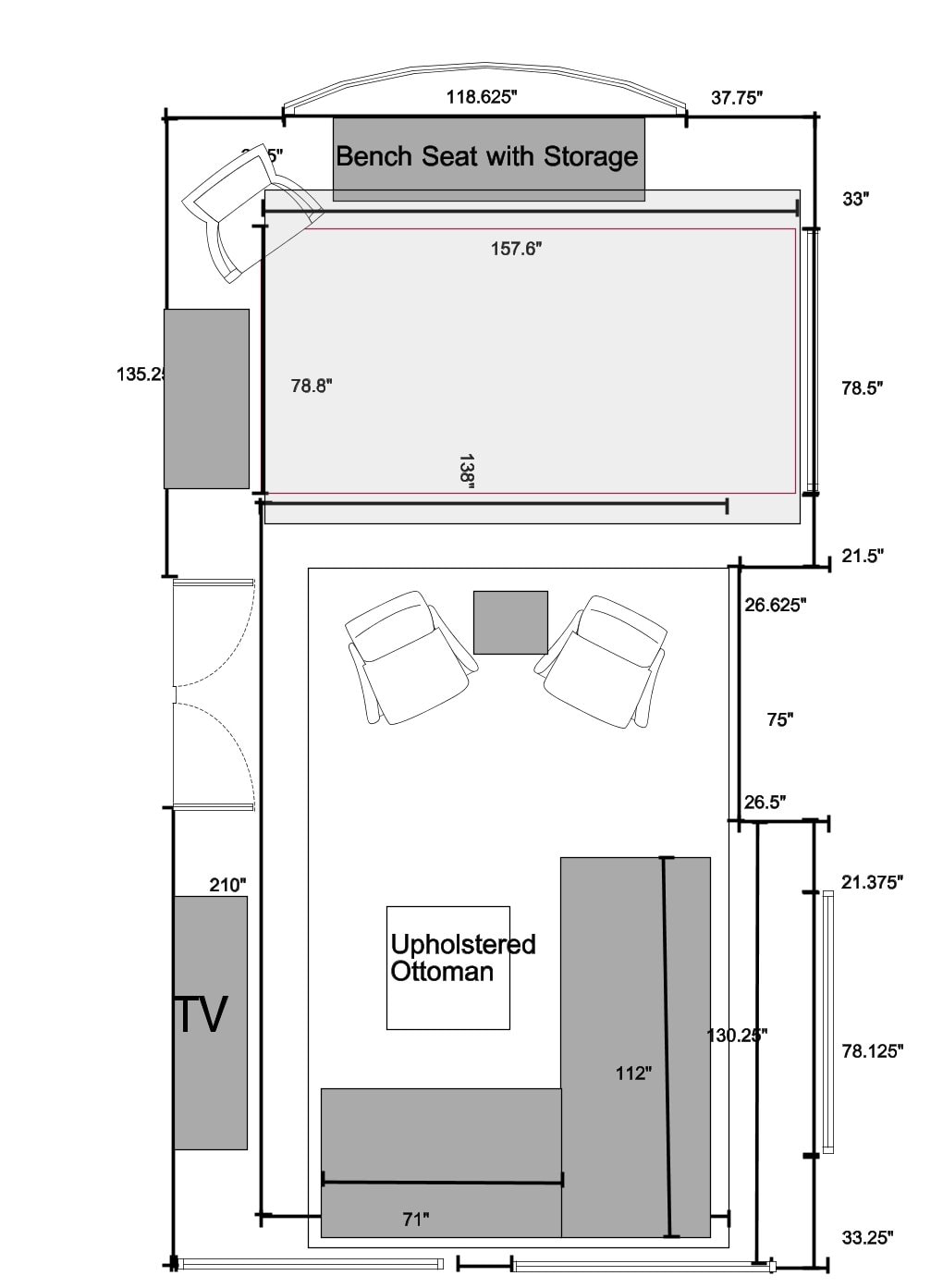
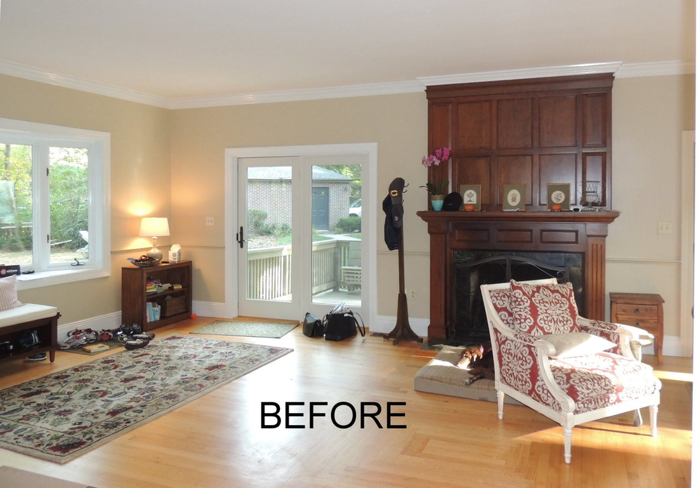
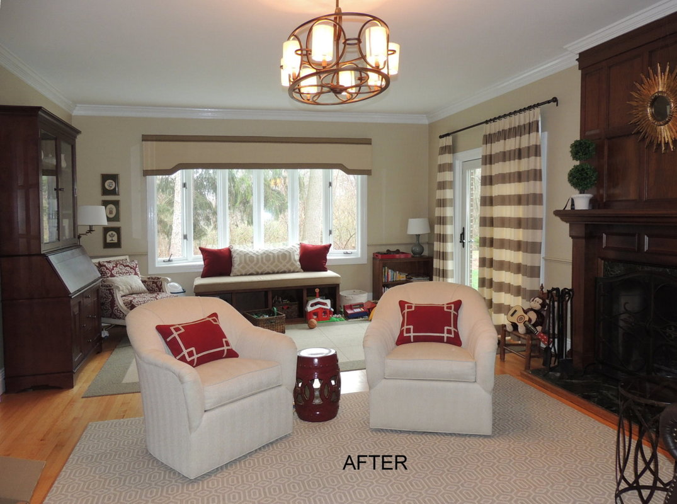
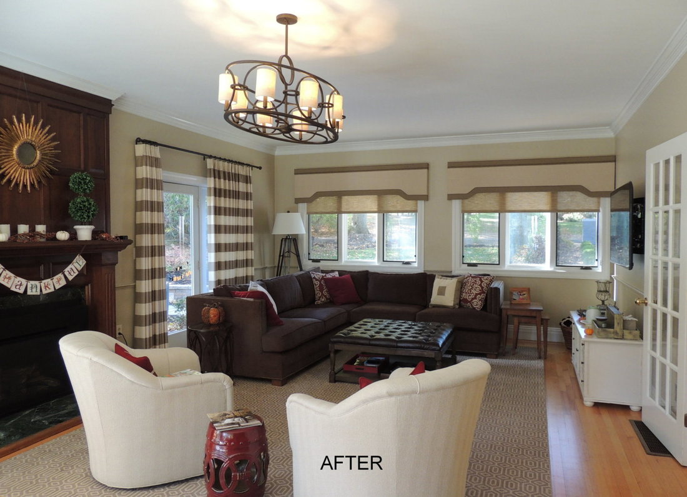
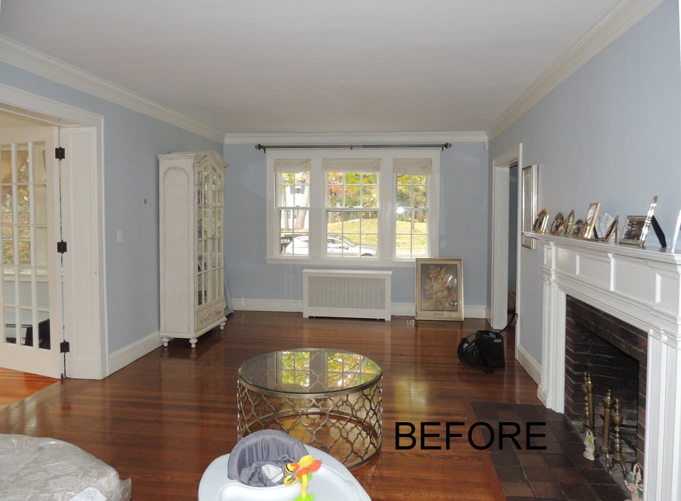

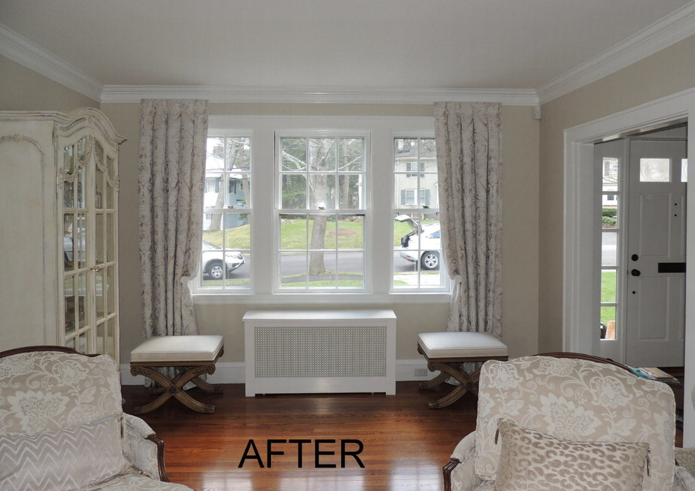
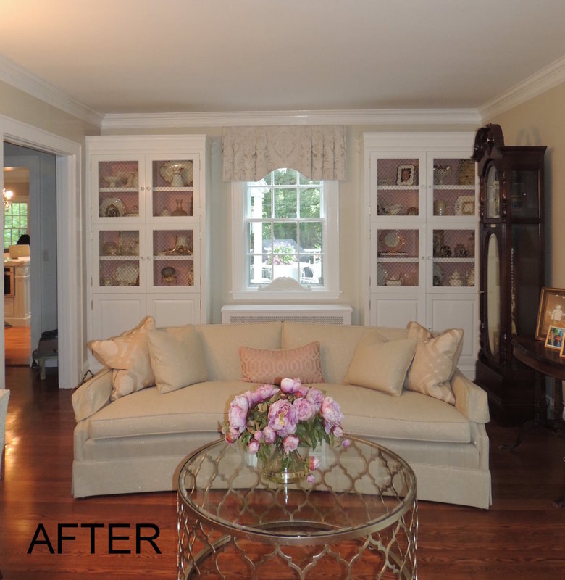
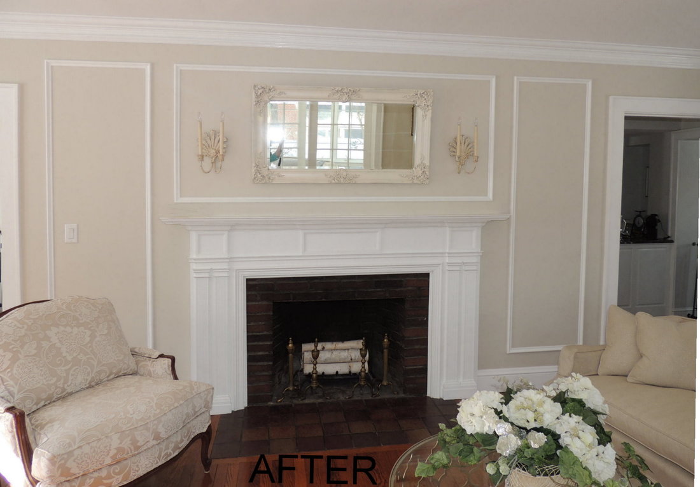

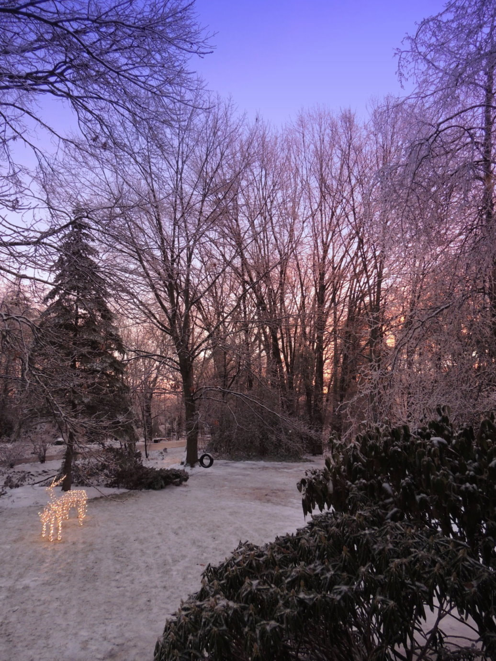

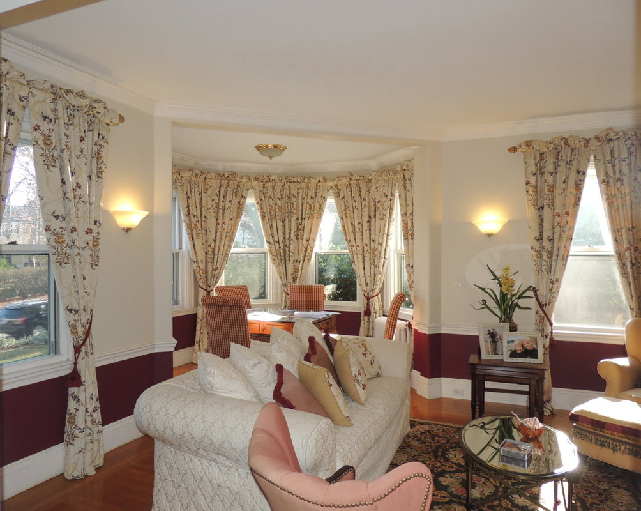
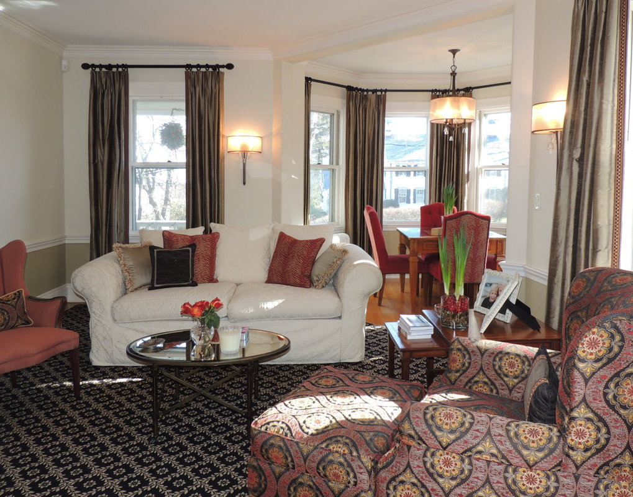
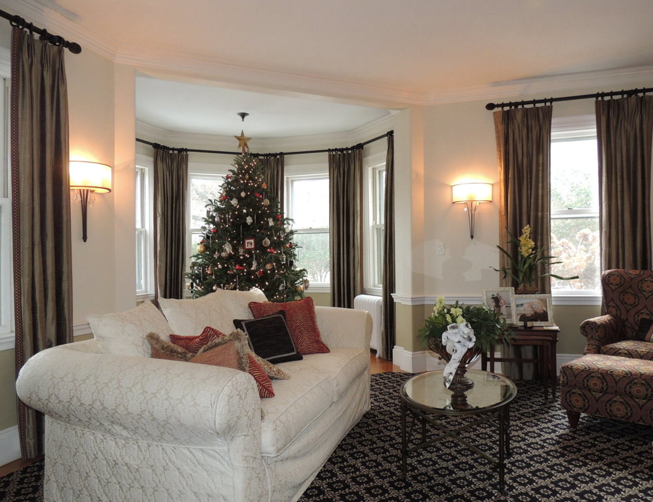


 RSS Feed
RSS Feed