|
When I received the January/February 2018 issue of Design New England, I was totally intrigued by the article, “Beneath Quabbin,” by Bruce Irving. This article describes how the 39-square mile Quabbin Reservoir in central Massachusetts came to be, starting in 1927 with the monumental work of relocating every person, building, and farm animal from four entire towns due to plans to submerge those towns forever. When the land and dams were finally completed in 1939, flooding began, and seven years later, the Quabbin Reservoir was full and ready to supply the thirsty city of Boston and surrounding areas. Here’s the link to the article that caught my interest: “Beneath Quabbin,” by Bruce Irving And what does this have to do with interior design, you ask? Well, since my daughter is interested in Steampunk motifs for her artwork, and I love historical architecture, in early 2017 we took a trip to the Metropolitan Waterworks Museum in Chestnut Hill, MA on a rare sunny winter afternoon. Because of this trip I was already somewhat familiar with the engineering challenge of the Quabbin Reservoir and the associated complex network of water pipes and pumping stations. What a design treasure trove, and so unique too…quite unlike any other museum I have every visited. I am quite the design nerd, you know… engineering background and all, and totally proud of it too… From the interior design perspective, note all the cool details in a 100% metal, stone, and wood functional space. I guess you can’t get more functional than pumping water for millions of people! Note the beautiful brick arches to support the roof over the massive plant, the ceiling wood strips run in a diamond motif, the way the iron on the circular staircase is forged in a stylistic way (unfortunately this is NOT done today in industrial places), and the incredibly large metal wheels that actually pump the water…with the square cutouts that engage with other cogs in this complex system. Can you tell I loved it all? During our visit we had terrific guide who was retired from the Boston municipal water system, so he really knew the subject matter and appreciated the engineering beauty of the machinery. Truth be told, during the visit I kept thinking about my Uncle Frank, since he was a mechanical engineer who knew how to run and fix this kind of mechanical/magically powerful water plant. He would have loved it, and would have been an awesome guide!
So, if you want to visit someplace in Boston that is out of the ordinary and very HH Richardson in style (Richardson Romanesque architecture on the exterior, just like Trinity Church in Boston), you just have to check out the Metropolitan Water Works in Chestnut Hill, MA. It’s just down the hill from Boston College, and it’s across the street from a lovely reservoir with a beautiful walking path. Here’s a link to their website: www.waterworksmuseum.org Whatever trips you take I hope you’ve been finding some design inspiration this winter! For a casual space, consider reclaimed wood, herringbone and diamond wood patterns, metal, and other cool details to add to the charm and character of your home. Of course, in my opinion, the perfect situation is if you have a Boston loft with a brick wall as a starting point. If you do - call me ASAP.…but really, you can use industrial design inspiration in many places… even in the suburbs!
Truth be told, this is a swag and jabot traditional valance that I fabricated for the “Ford Room” at the historic Wayside Inn in Sudbury about 8 years ago, and it’s still okay to have swags in deliberate period rooms with period architecture…..But this is an example of a style that was all the rage until 2010 or so, and then it just went out (along with Tuscan detailing…but that’s another blog post altogether). If your room décor needs some updating you might want to consider Roman Shades. Roman Shades you say? Roman shades are way more “timeless” than you think - centuries old in fact - and can be both casual, formal, or in between. It all depends on the fabric used, since the styling of the roman shade is clean and crisp. Roman shades also look remarkably proportional at any length, whether lowered to provide light control, or raised to a valance height to allow the sun to flow in. The functional (light control) and aesthetic (pretty) combination in Roman Shades pack a powerful design punch! It’s no wonder Roman Shades are so popular, especially with our current quest for “clean lines.” How many decorators and renovators on TV use that expression of “clean lines?” Seems like all of them, really! I can’t recall the last time I heard, “Let’s put in those fussy valances with all the pleats that were popular 15 years ago…” Enough said, let’s get to the photos of some Roman Shades so that you can consider how fresh they might look in your interior. Below are photos from some recent Center Stage Interior Designs projects that included Roman Shades. The first photo features motorized woven wood roman shades in a client’s master bedroom in Weston, MA, installed in 2017. There are 4 windows in this elegant master bedroom—imagine the convenience of closing all the shades with the touch of one button on the remote. The woven wood (bamboo-like) material is a natural for Roman Shades, and serves to impart a nice texture without dominating with a distinct pattern. Next are some banded Roman Shades in a Sudbury boy’s room that show how multiple shades in an inside-mount configuration can showcase the window architecture while also remaining neatly behind side panels. These banded shades were fabricated for Center Stage by Jayna at JM Custom Creations LLC. You can see Jayna's Houzz page at: https://www.houzz.com/pro/jmanzelli/jm-custom-creations-llc Jayna does exceptional work, and has really perfected the details and precise craftsmanship of Roman Shades. Since today’s Roman Shades are available in a variety of lift mechanisms (cord loop, cordless, and motorized) the next photo shows three Roman Shades fabricated with cordless control, installed in a bay window. Bay windows are particularly tricky for tethering of cords, so cordless and motorized controls are highly recommended. Faux Romans. What exactly is faux about a faux Roman, anyway? Perhaps you don’t require an operable Roman Shade (meaning you don’t need it to lift up and down), but you enjoy the look of the folds of a Roman Shade as a valance on your window. A Faux Roman is just the thing, like in this family room featuring a soft Ikat fabric on the Faux Roman, hiding the gray cellular shades underneath. The combination of a Faux Roman valance (for decoration) and cordless cellular/roller shade (for function) is a true winner. Below are more treatments with a combination of a privacy treatment (shutter and motorized Shangri-La horizontal shade) with a Faux Roman valance. A Faux Roman can be either flat fold (straight across) or relaxed (sometimes called a soft Roman, with a gentle curve at the bottom). That’s it for our quick review of Roman Shades – both operable and faux.
So, when you get the urge to update your interiors quickly and effectively by eradicating older pleated swag treatments, consider the Roman Shade as a perfect substitute. Roman Shades will undoubtedly stand the test of time…..and panels and Roman Shades make a nice combination, one you will see time and again in the finest interiors.
The thing that distinguishes this project from the many bench tops that I have previously custom made is the wooden lip that I constructed on the underside to form a “box top” for the bench cover (as you can see in the photo below where the upholstered cover is shown upside down). You can see this lip even better in the second photo - one that I took during fabrication. If you have ever done upholstery yourself, it’s sometimes interesting to see the guts of a project. But, be warned..…..it’s seldom pretty under there! Since many of my clients need bench seats and banquettes, here’s another example. In this case a tufted banquette that I constructed last year for a busy family with two toddler boys who definitely benefit from the cleanability of a Sunbrella fabric. My client loved the diamond tufting suggestion to go along with her French chic design, but we opted to eliminate any buttons, lest they be picked apart by curious kids (and catch way too many crumbs.) I also reupholstered the chairs in the photo which my client found herself at Brimfield (the thrice-annual antiques fair in Brimfield, MA which I blogged about before: A Great Outing - Brimfield Antique Fair). This banquette project was particularly challenging because my client’s contractor did a superb job of making the bench back angled for comfort. So, it was a good geometry challenge to construct the banquette back with the proper angles to meet in the corner (always nice to use my engineering background a bit in my Interior Design endeavors). This project was a good example of how you can turn a window seat or dining banquette into a custom focal point that also works well for the comfort and function of your family. Next up on my diamond tufting tour is a reading nook I created for a home office as part of another client’s master suite. This time I suggested button detailing on that beautiful purple chenille. My client tells me her teenage daughters love to lounge in the nook to do homework and talk/text on the phone. The upholstered back boards are secured to the walls with metal cleats, which was a super easy solution to ensure the backs are attached firmly into wall studs. I also mounted a tufted headboard that I constructed for a client’s Vermont vacation home with similar metal cleat hardware. This was a particularly good solution for the headboard since the hot-water baseboard heating sits directly below the headboard (meaning that any legs on a standard headboard would not sit flush against the wall). It’s all about custom design solutions, both in form (aesthetics) and function!! I hope you have enjoyed this short review of tufted bench and banquette projects I have done in recent years in my upholstery workroom. Diamond tufting is a great way to get a polished custom touch into your window seat and bench projects. This is the kind of “light upholstery” I love to do!
A couple of months ago, I visited Cultivar with my friend Deborah Norkin, who is the Editorial Director of Sante Magazine, a magazine for professionals in the restaurant industry. http://www.isantemagazine.com/ You can read the latest issue of the magazine here: http://sante.isantemagazine.com/santemagazine/november_december/MobilePagedReplica.action?pm=1&folio=1#pg1 Deborah is acquainted with Cultivar’s Chef Owner Mary Dumont through their mutual connection to Harvard Square’s Harvest Restaurant, where Mary Dumont was the Executive Chef prior to opening Cultivar and Deborah had been on staff in years past. Since Deborah was doing a piece on the food, concept, and décor of Cultivar I went along. What a fun treat for a designer! You can read Deborah’s feature article here: http://sante.isantemagazine.com/santemagazine/november_december/MobilePagedReplica.action?pm=1&folio=13#pg13 Below are some photos I took of the fabulous, fresh and polished décor of Cultivar, done by designer Glen Coben of Glen & Co, a NY-based firm that specializes in hospitality and commercial design. As a farm-to-table restaurant, the décor is filled with references to nature, from the leaf motifs etched into the glass, branch-inspired chandeliers, use of natural stone materials everywhere, and the live edge wood bartop. Since we were there before opening, it was nice to have the run of the place to take photos without disrupting any diners. I love all the details! The buttons on the banquettes are replicas of Revolutionary war soldier buttons, and of course the diamond button tufting is one of my favorite designs. So cool, and after all, since this is opposite the Old State House in downtown Boston, the fight for freedom from tyranny in the 1770’s and beyond is NEVER going out of style in Boston… Did you notice they have employed pillows into the banquette design too? The navy/orange/gray color scheme is a nice fresh complement to the live botanical elements. Yes, that tree in the planter above is on the inside of the restaurant. Here’s a photo of the bar, and I want to point out a very clever design for today’s digitally connected consumer. Do you notice the electrical outlets on the underside of the bartop, perfect for recharging your devices? And the individual hooks for ladies’ purses, thank you designer Glen Coben!! Because really, if you’re seated at the bar, you surely need a place to stash your purse. The live edge bartop is very cool, I wonder just how old that tree was! And here is the clever way they have boxed in a metal structural beam with glass etched with the beech leaf motif. The high tables have the base structure made from pipe, and wood abounds. Also very clever are the details in the lobby of the Ames Hotel, where Cultivar’s entrance sits on the east side. Do you notice how the books on the shelves are covered in paper depicting iconic Boston scenes? If you have a display bookcase in your own home and want to personalize it with a favorite photo or vacation shot, this is just the ticket. You can get photographs blown up and printed on canvas or heavy paper from all sorts of retail and on-line stores nowadays, and then just carefully cover the books in the right places to depict the scene on the spine. I’m always looking for ways to use my travel photographs in décor, and I love this cool idea. For more information and beautiful photos of Cultivar and the Ames Hotel, see:
http://cultivarboston.com/ and http://www.ameshotel.com/photo-gallery/ That’s all for this Sunday morning. Stay warm and dream of sunny and warmer days ahead in 2018, as well as divine inspiration for your own life and interiors! |
Barbara PhillipsBarbara Phillips, interior designer and owner of Center Stage Interior Designs, has delivered impeccable window treatments and design services to both residential and commercial clients in Massachusetts since 2001. Categories
All
Archives
March 2021
|

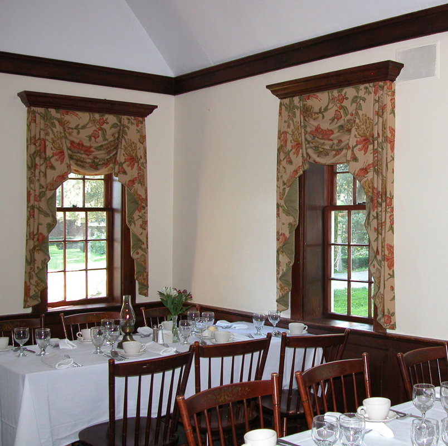
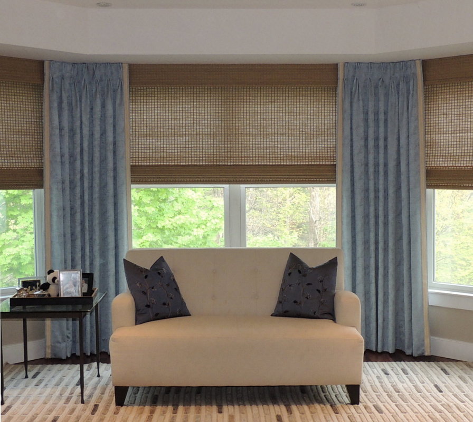
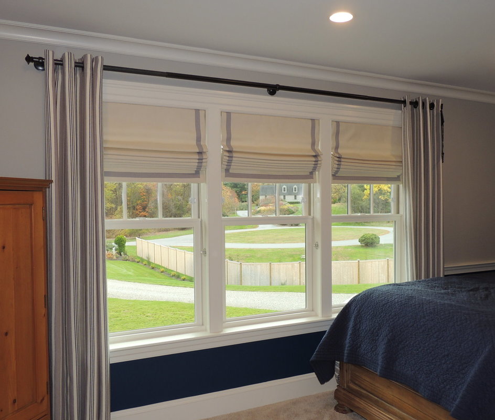
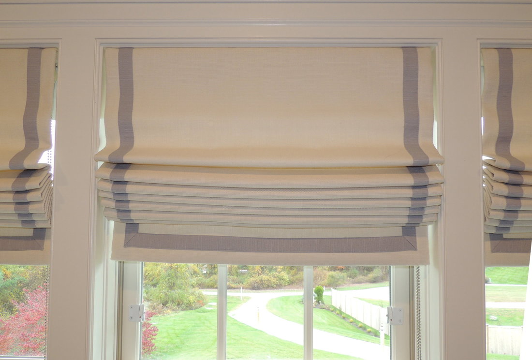
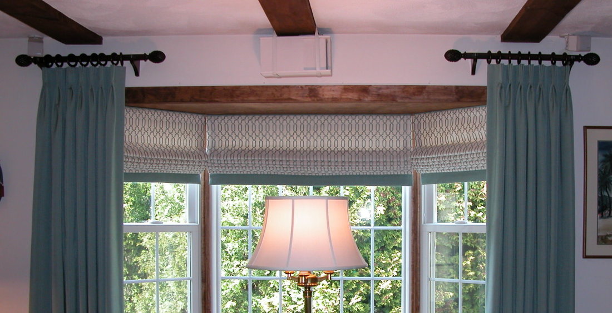
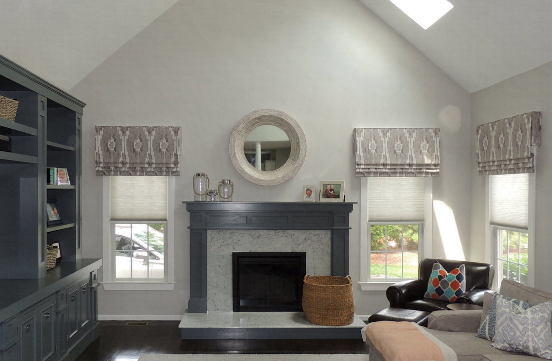
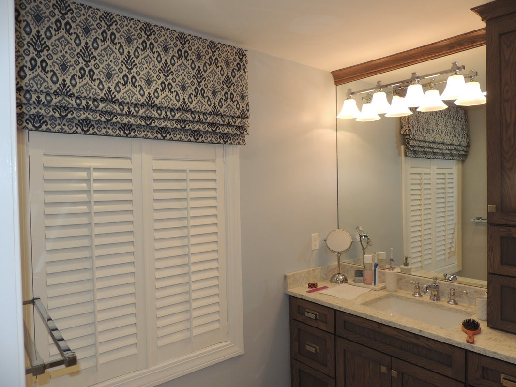
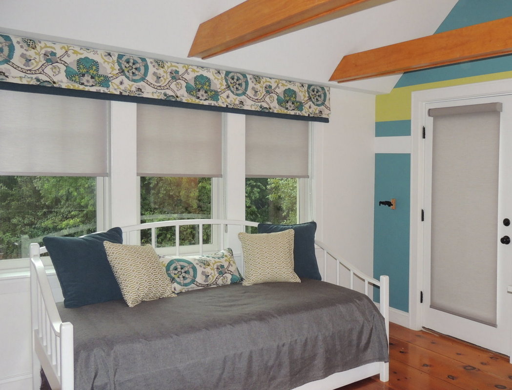
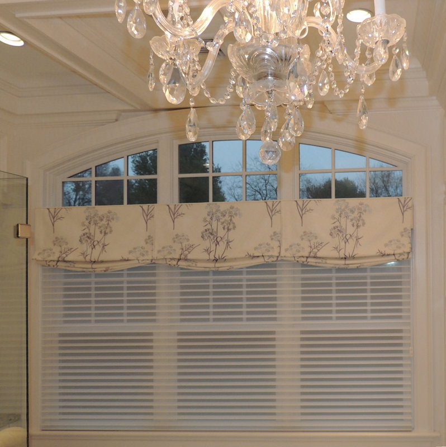

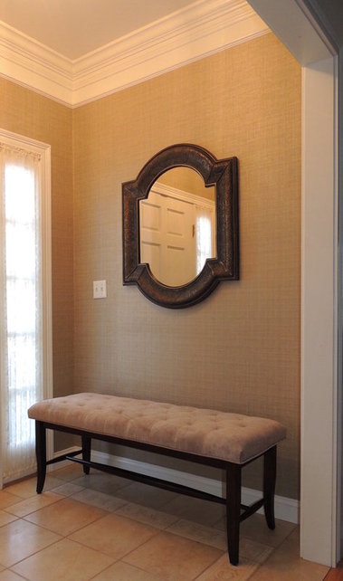
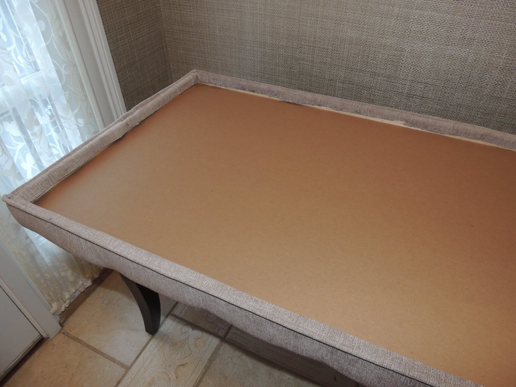
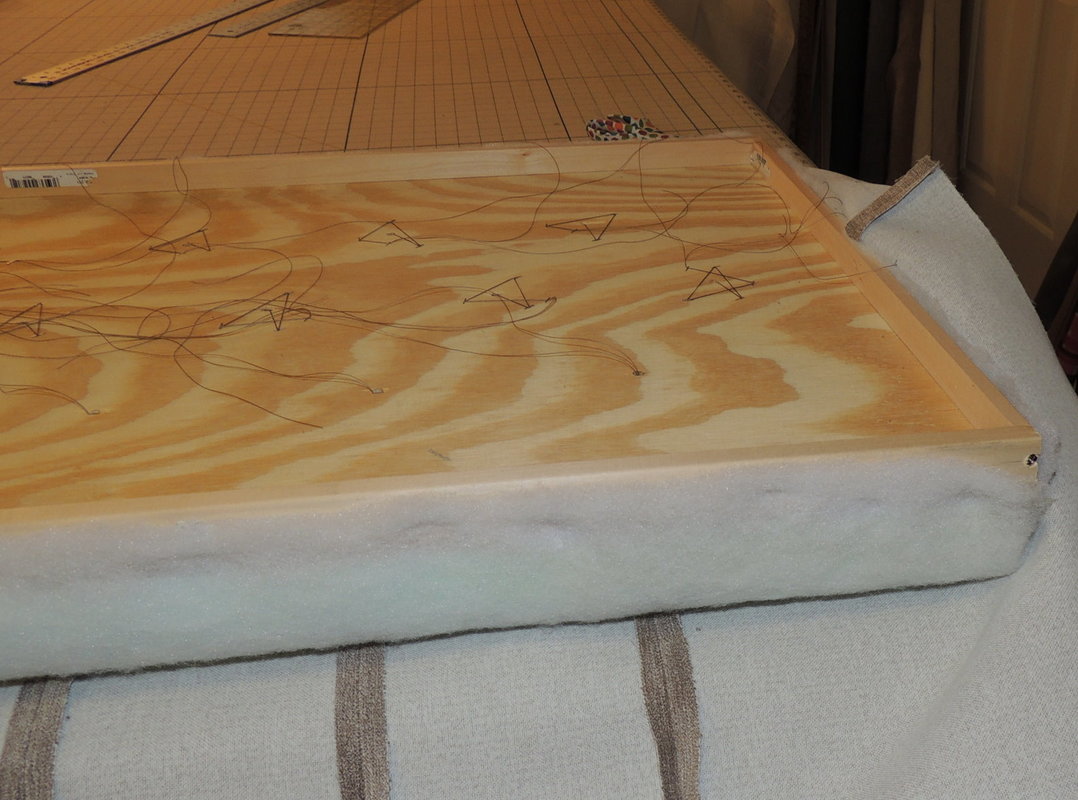
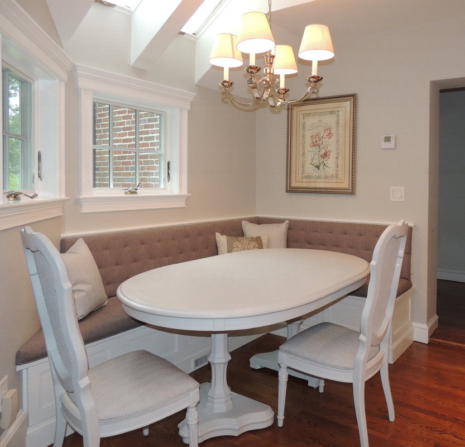
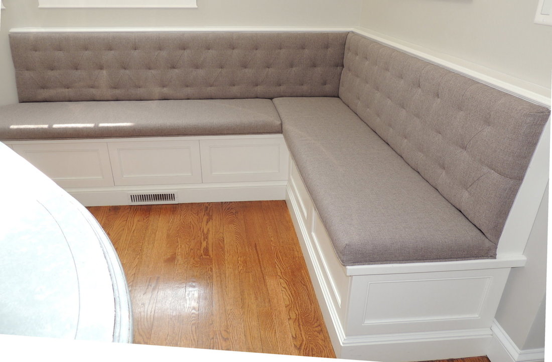
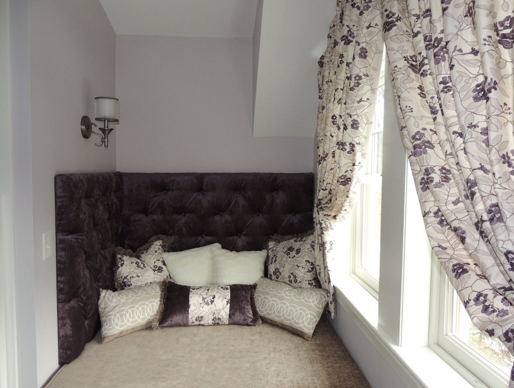



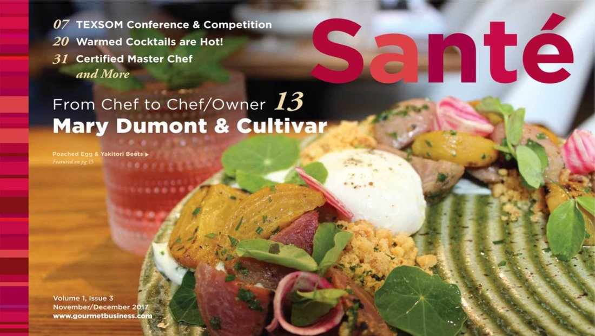
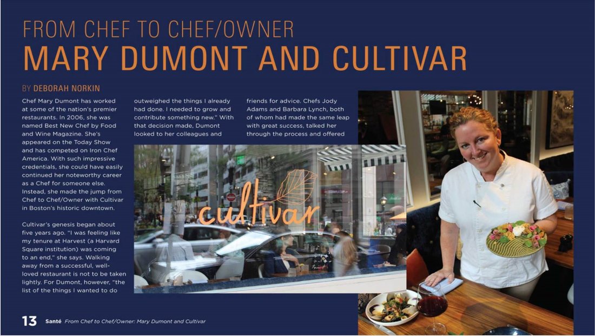

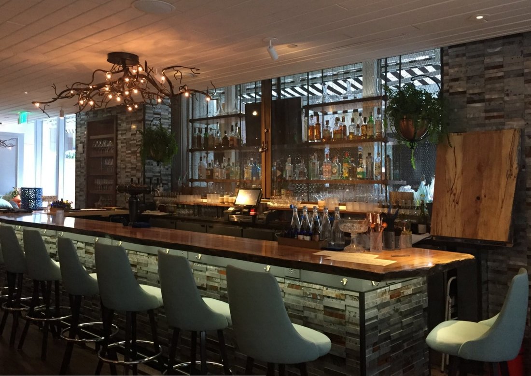

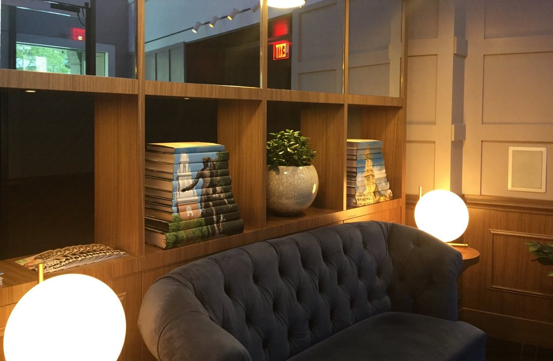


 RSS Feed
RSS Feed